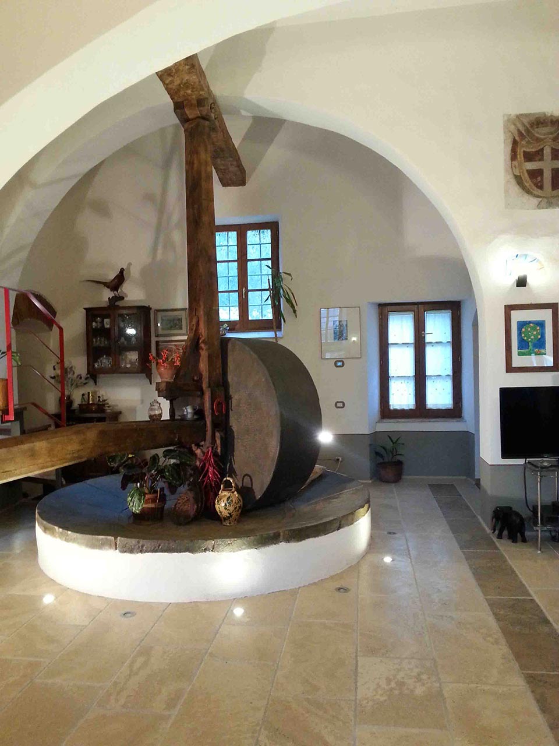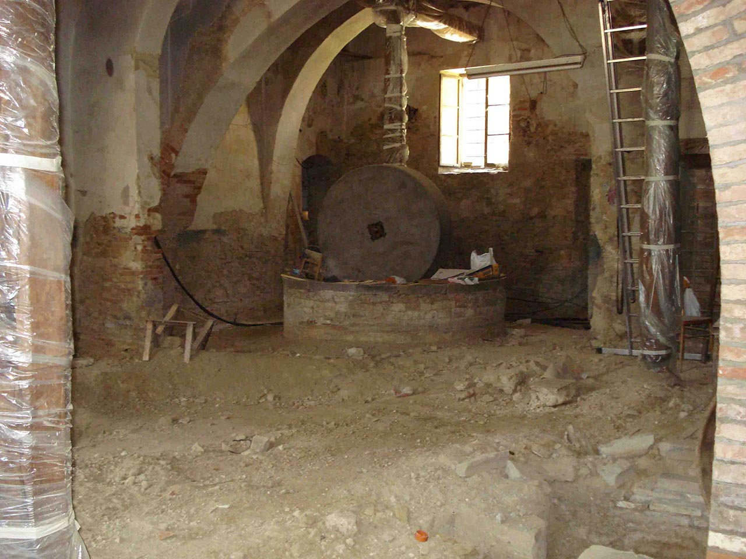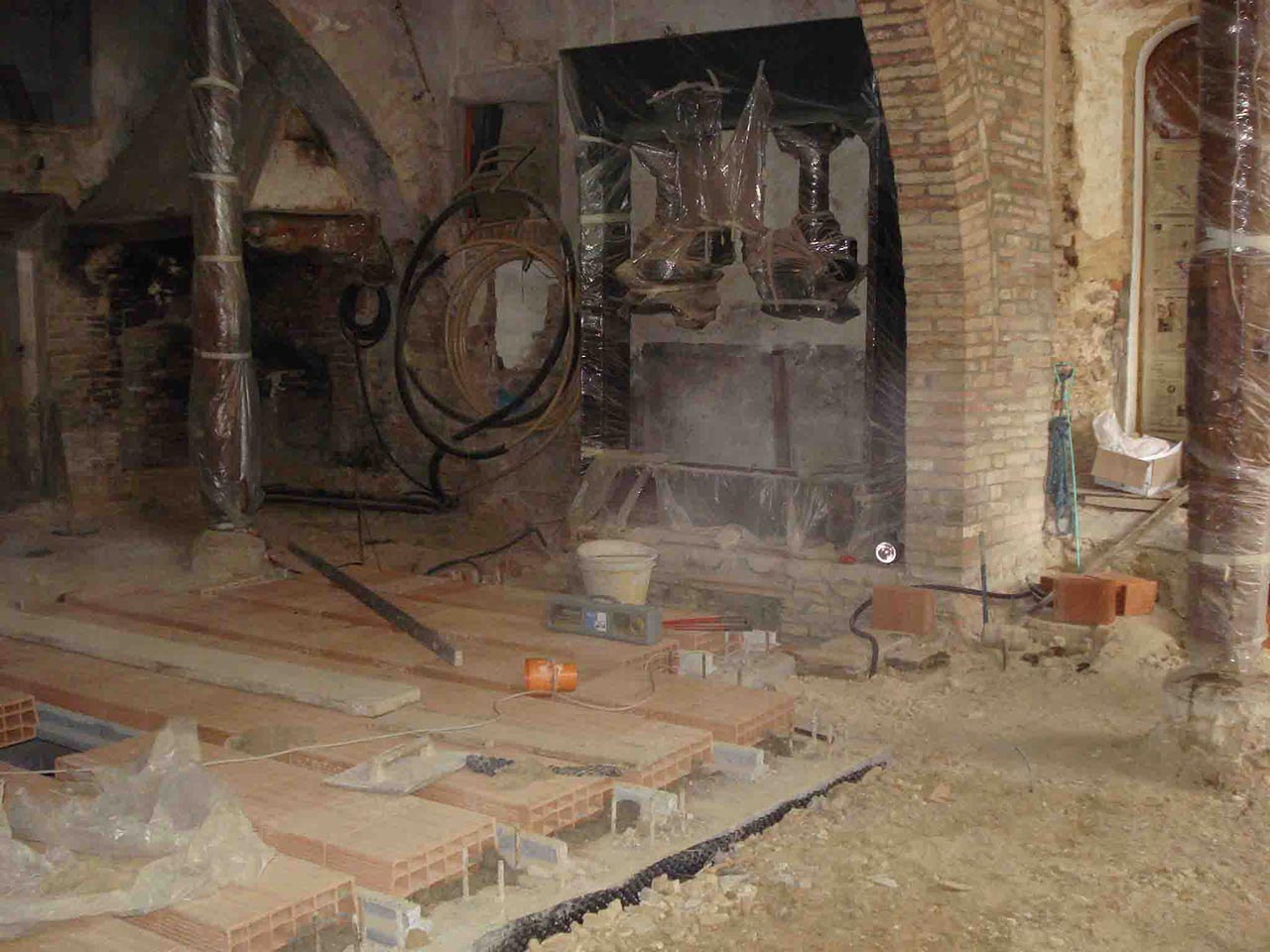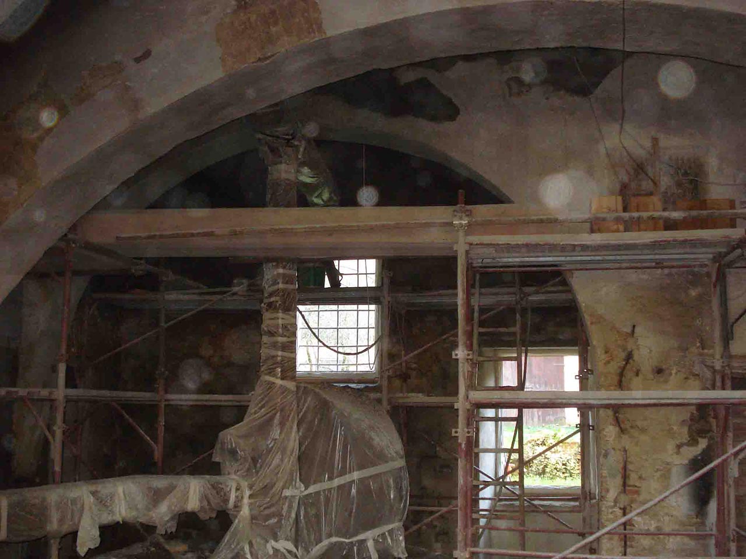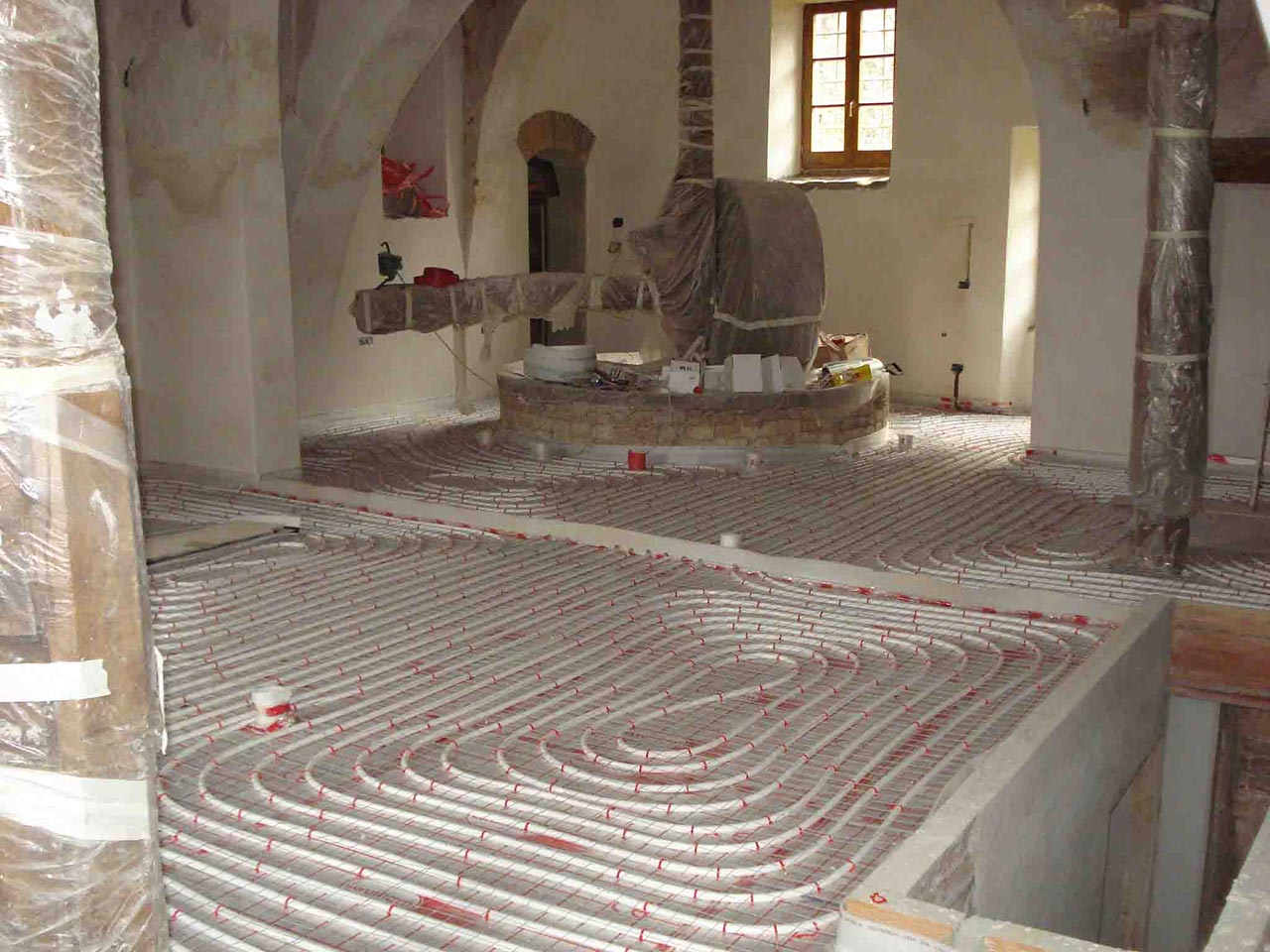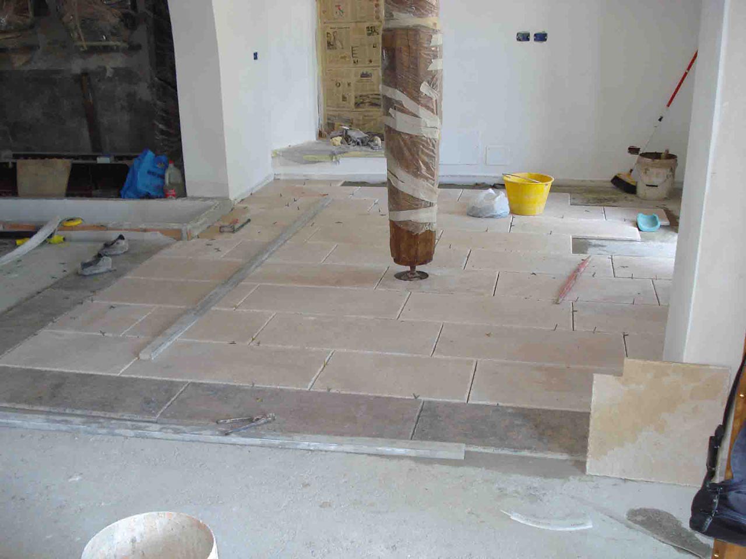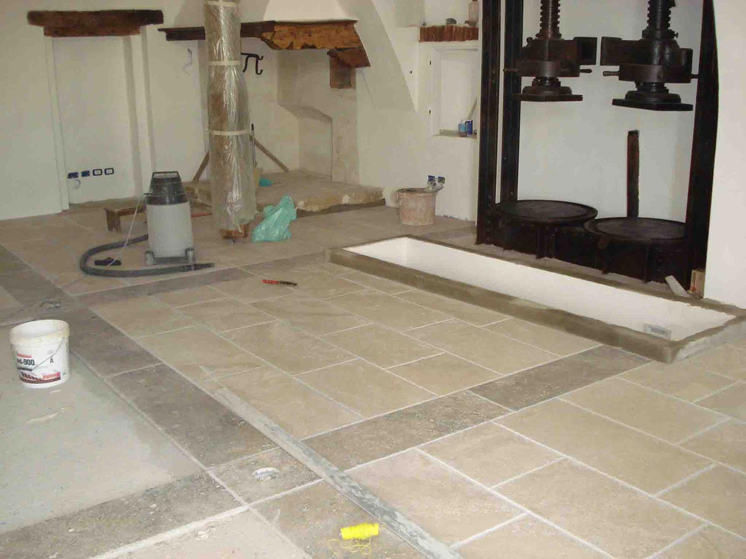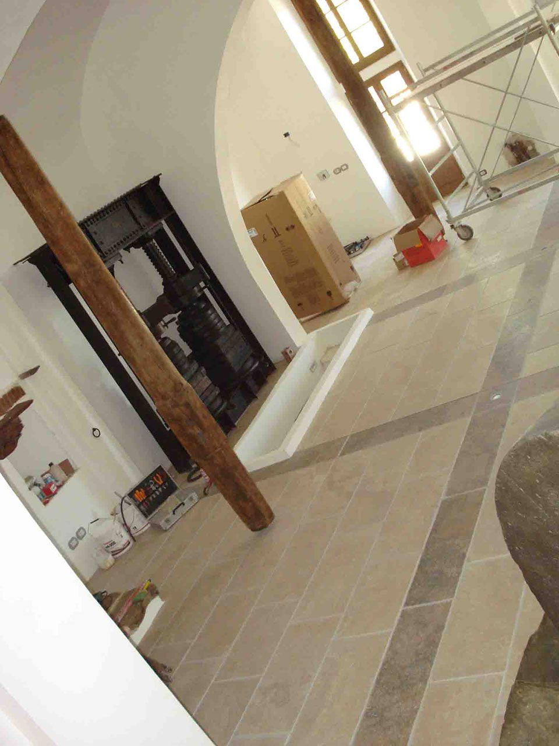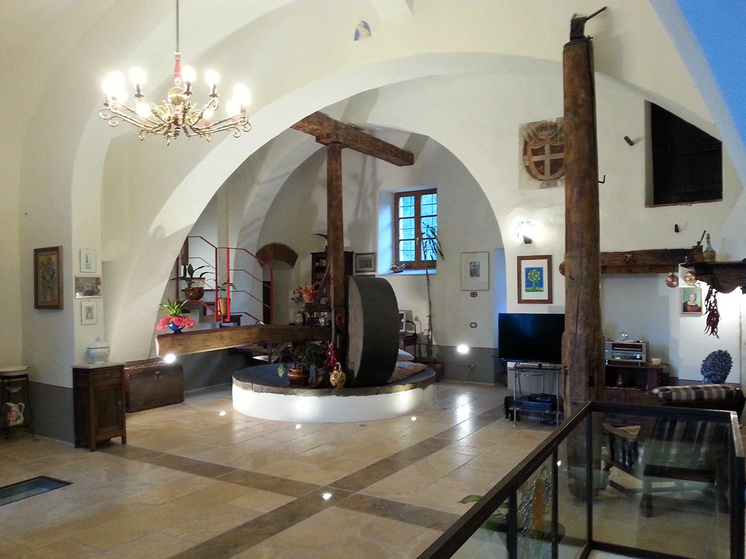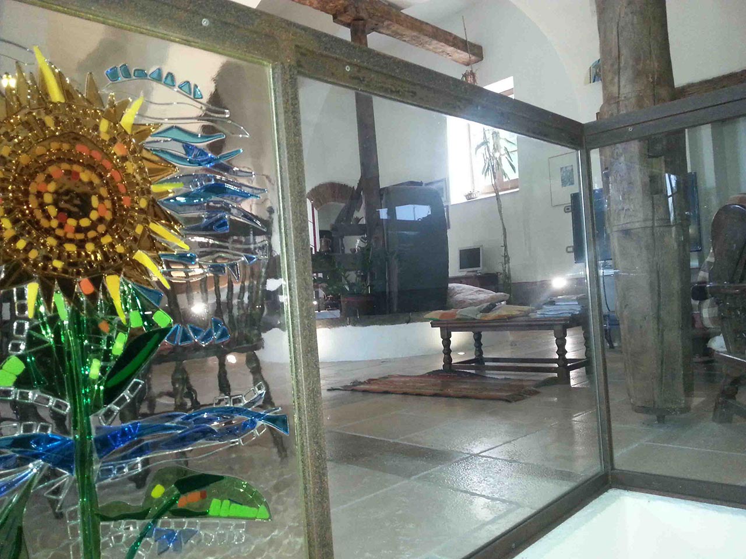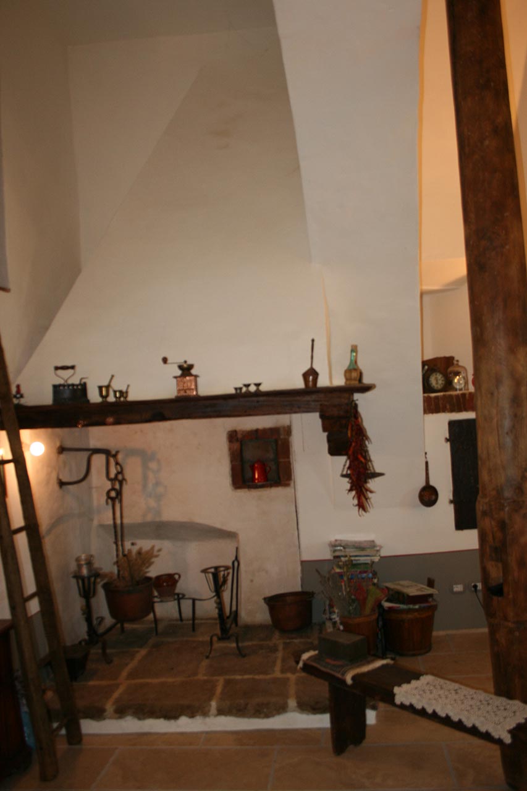One of the major projects carried out by Luca Protasi is undoubtedly the renovation of a nineteenth-century olive press room. Abandoned in the 50s, this room has been used a simple warehouse in the past thirty years, but it still retained its large grindstone (which is quite rare today), its presses, its pillars supporting presses etc…. all original and all well preserved. The project aimed at including that room in a house. The old beauty of the room was preserved (all original machines were restored, vaults and arches were preserved etc. …) but some contemporary elements were incorporated to the new installations, such as: stairs in iron and wood, “COR-TEN” steel (rusty) and glass (plain or decorated by Gino Filippeschi) railings, “techno” style kitchen. Finally, the installation of a heating system with radiant floor, in addition to an electrical system with home automation technology.
But perhaps the attached pictures showing the olive press room, before, during and after the renovation, are more exhaustive than many words (NB. some furnishings and finishes that will complete the initial project are yet to be identified).


